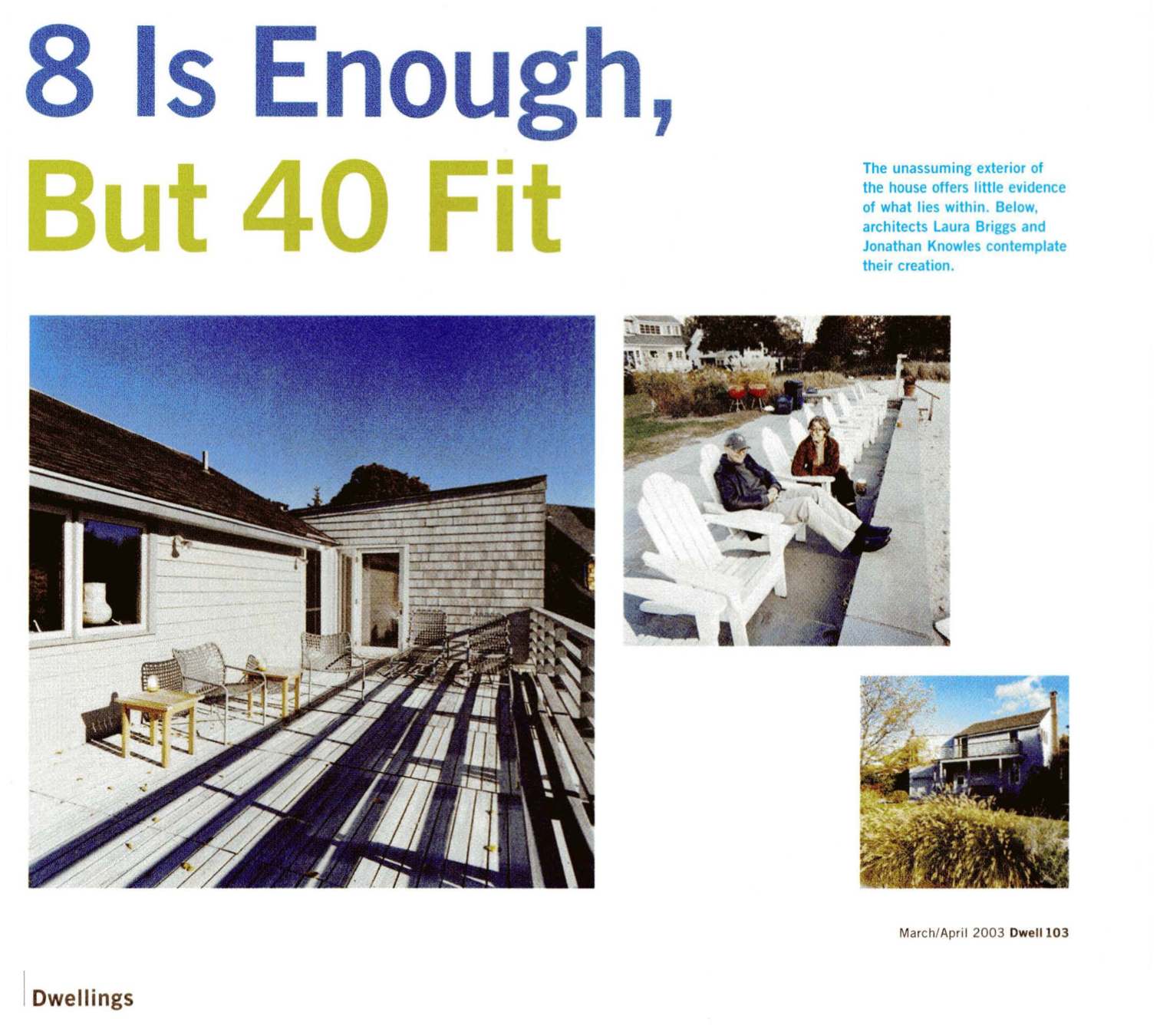Rowayton Residence (1995)
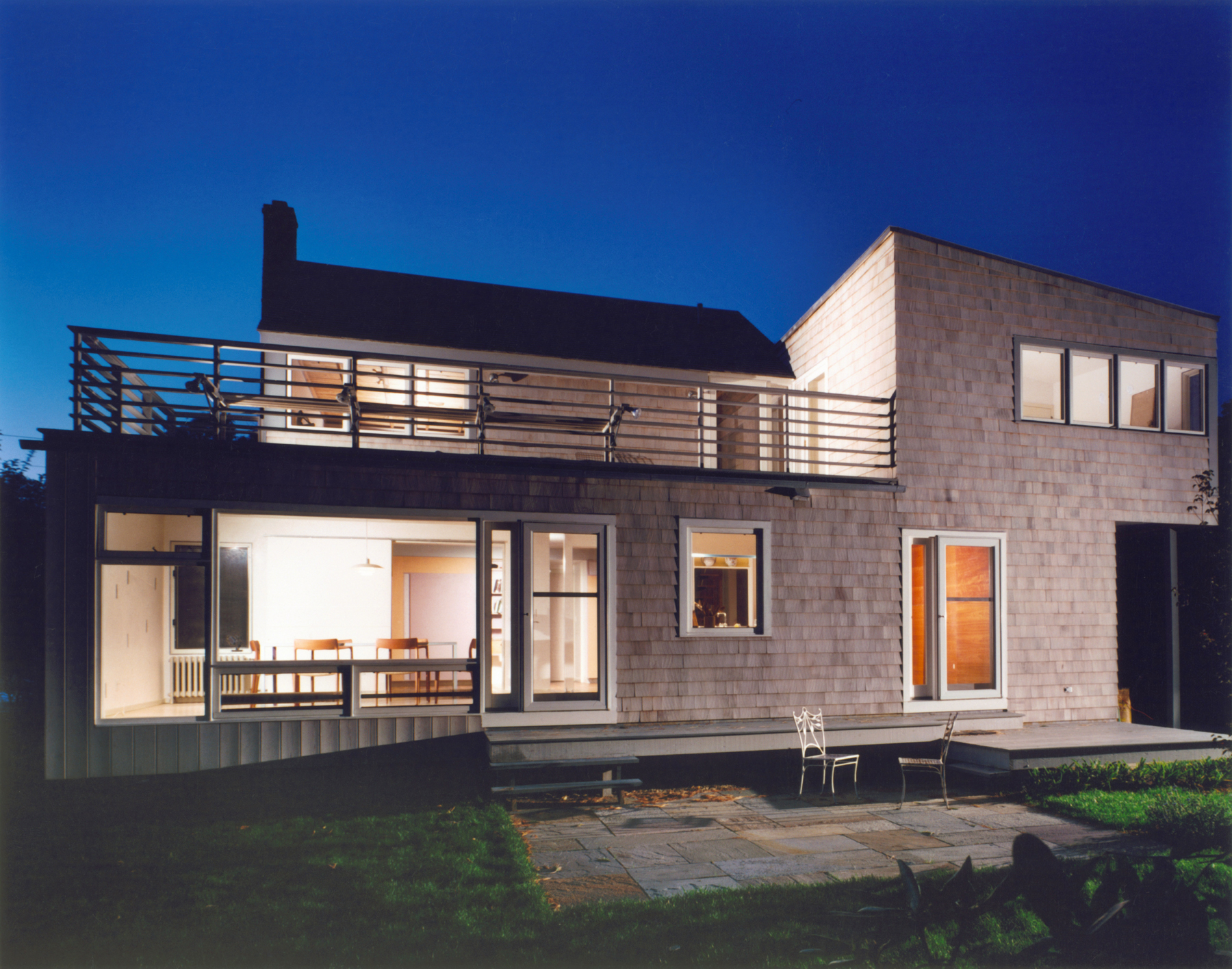

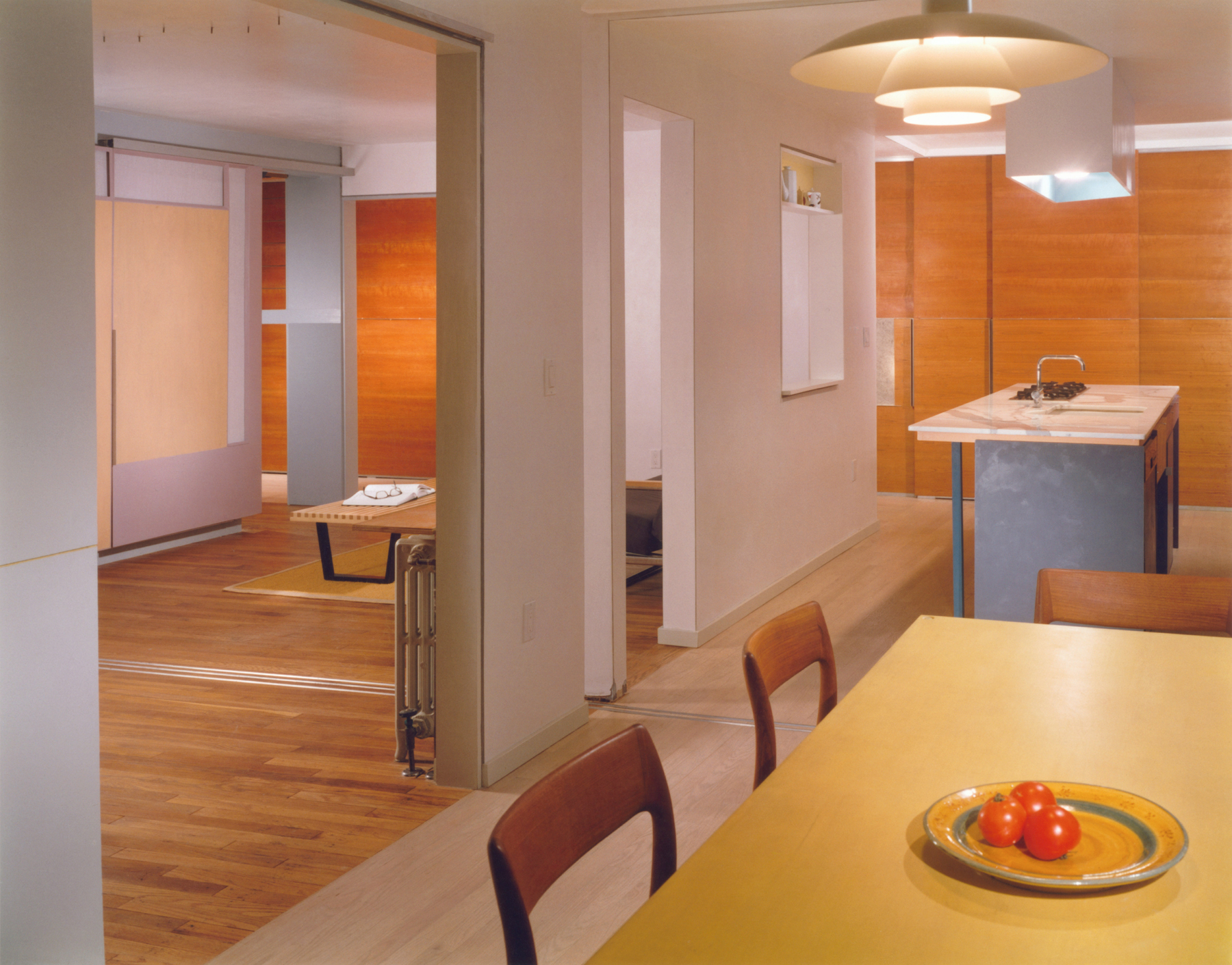
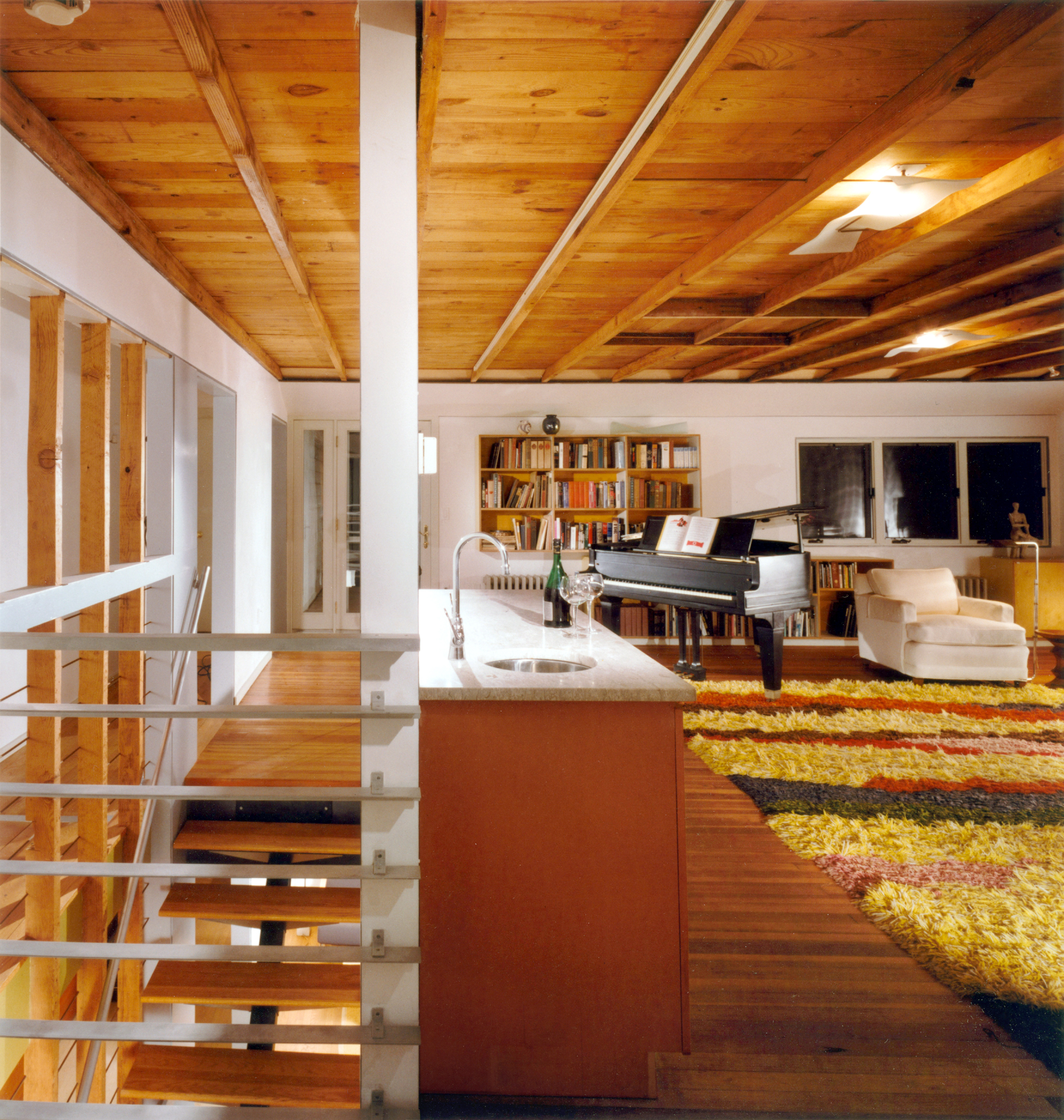
The renovation of a 2,500 square foot beach house excavates the original cottage. On the ground floor, precise cuts are made through the house, visually uniting the front and back yards. The passer-by sees through the interior to the flowering trees beyond. At the second level, the process is reversed and from the inside the eye is directed diagonally to the corners to capture the landscape protected by local easements. Color animates the path of the sun through the interior. The house is zoned into public and private floors. The ground level is designed to accommodate two visiting families through the use of unfolding furniture and movable walls. The communal programs of kitchen/ dining, music/ television and laundry/ storage at this level are therefore designed for maximum flexibility and are neatly disposed around the original core. Upstairs are found the master suite and living room for the owner that open onto terraces front and back. The focus of the living room is the view to the surrounding tree canopies and Long Island Sound.
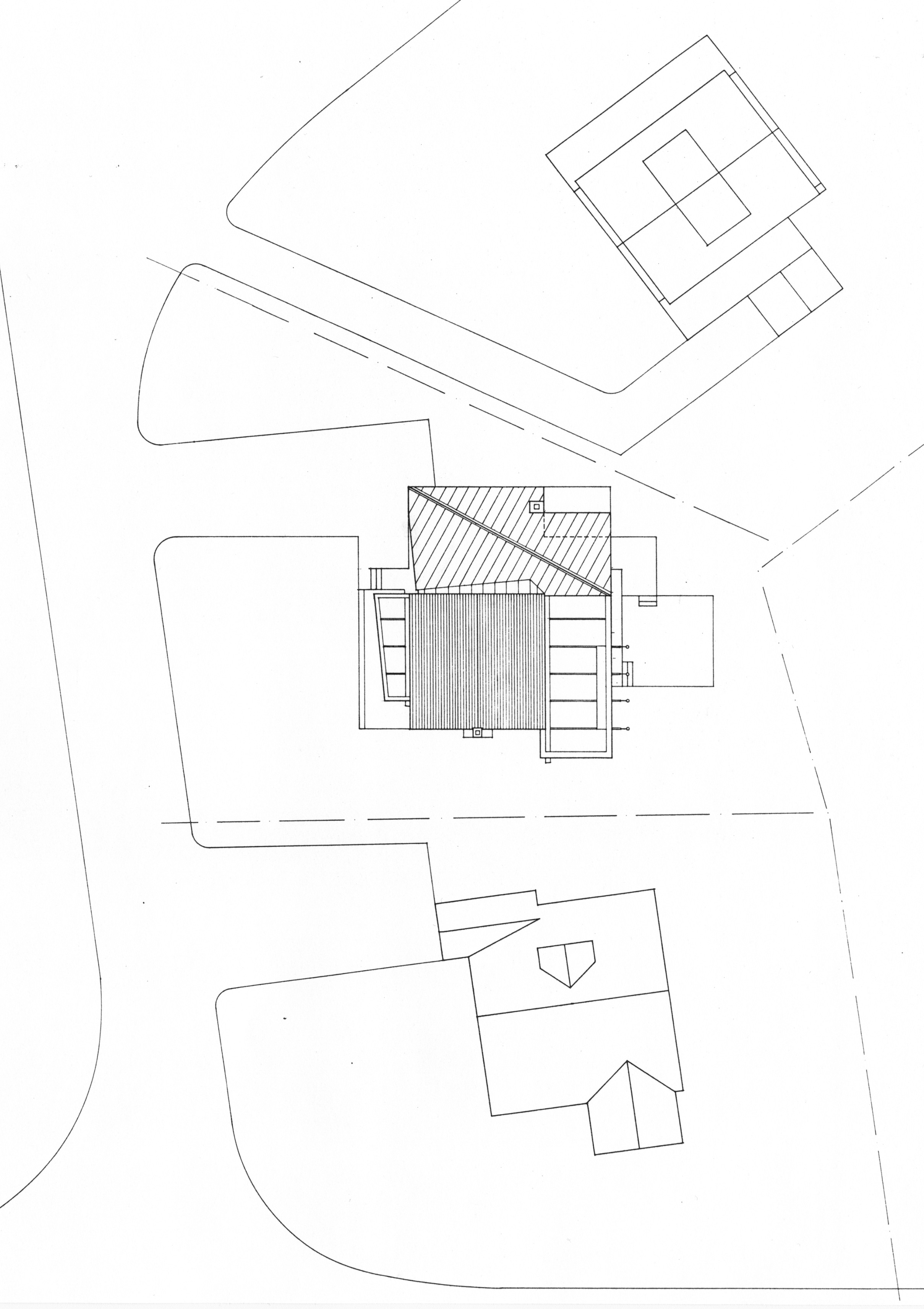
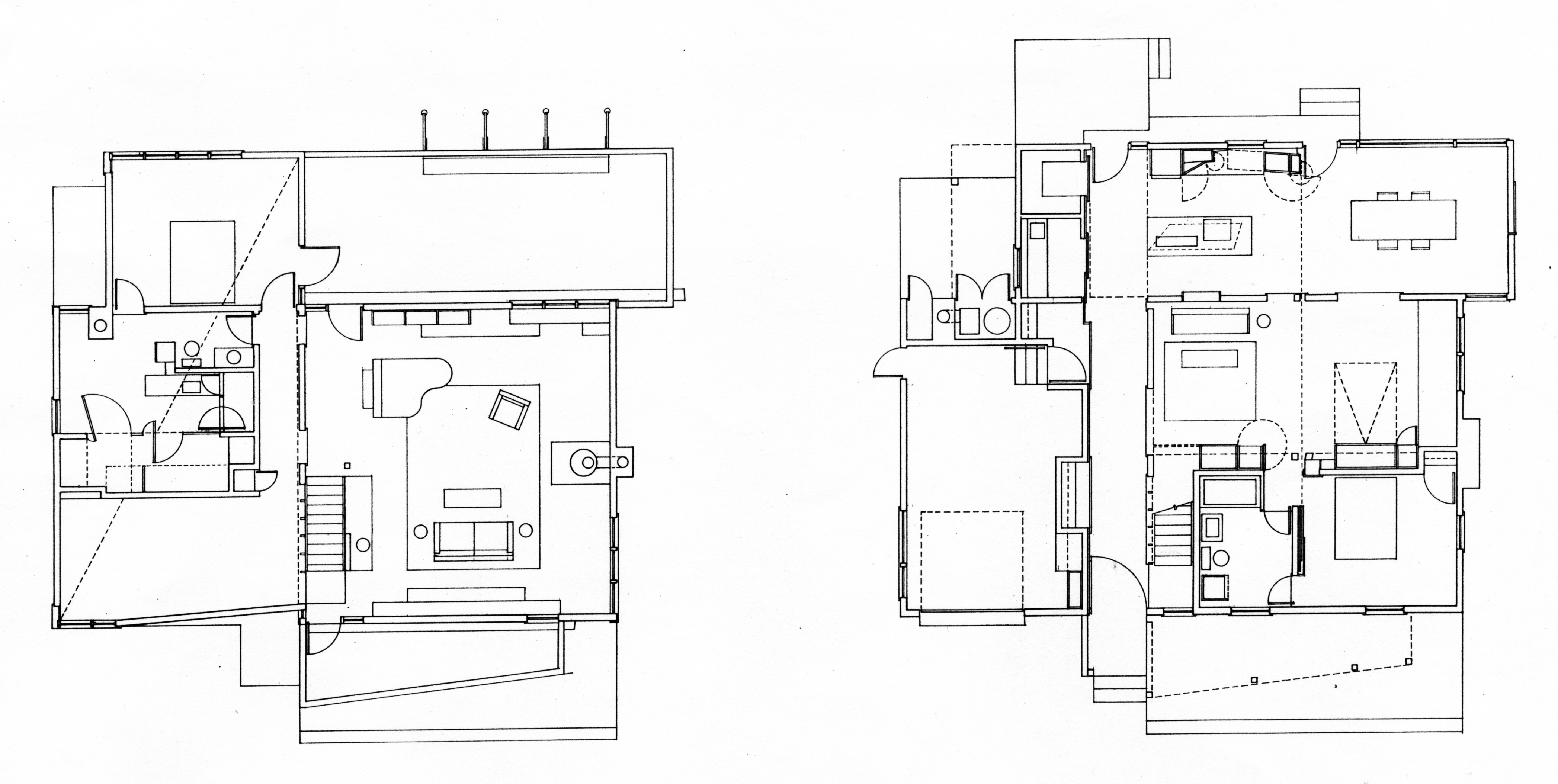
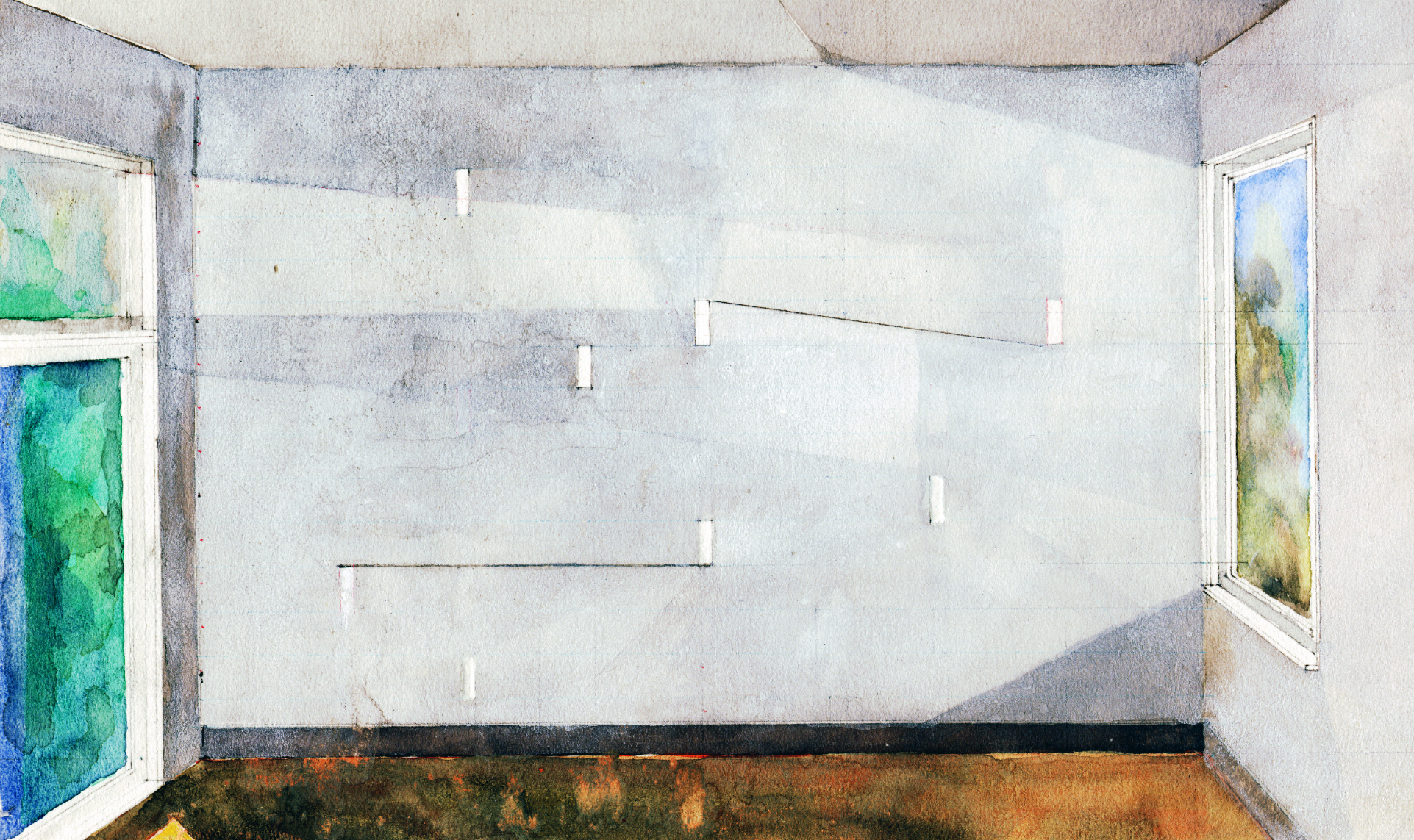
Press:
