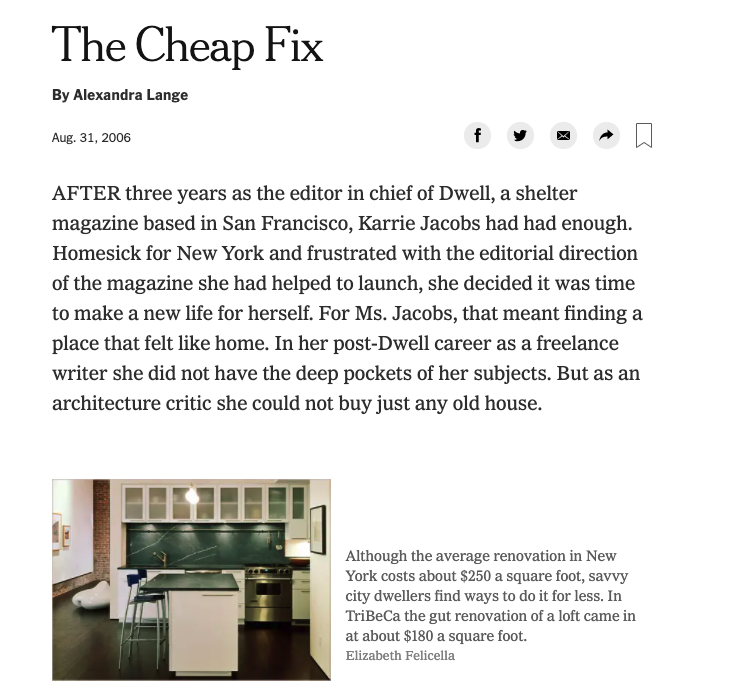Harlem Townhouse 2 (2005)
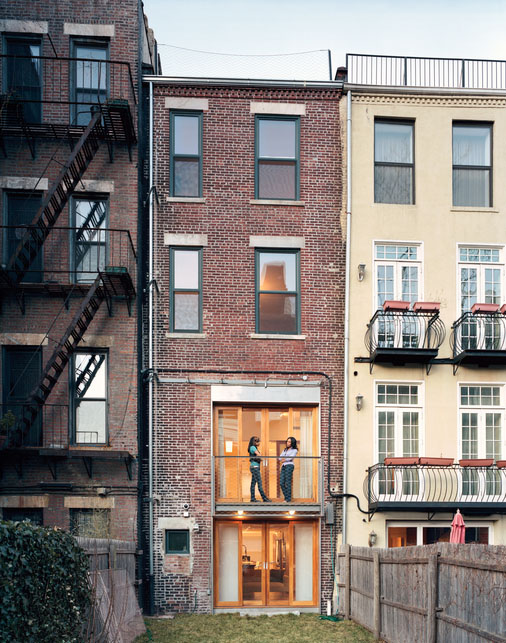







The interior of this townhouse (situated on a historic block in Harlem) had completely collapsed. The building was renovated as a single-family dwelling by translating the original structure with its main stair at the core, parlor floor for entertaining, ground floor of dining and kitchen, and bedrooms above. The light well, created in tandem with the circulation, was exploited to carve out the interior and direct the eye toward the sky. The “forked” opening, glazed with super insulated glass (Heat Mirror SC-75) and sheathed in highly reflected surfaces, provides light without over-heating to several spaces at once and allows for the juxtaposition of different qualities. The pervasive whiteness of the top floors is contrasted at the ground level with earth tones while the south façade is opened up to connect to the greenness of the garden in spring and summer while letting in the warm southern sun during winter months.
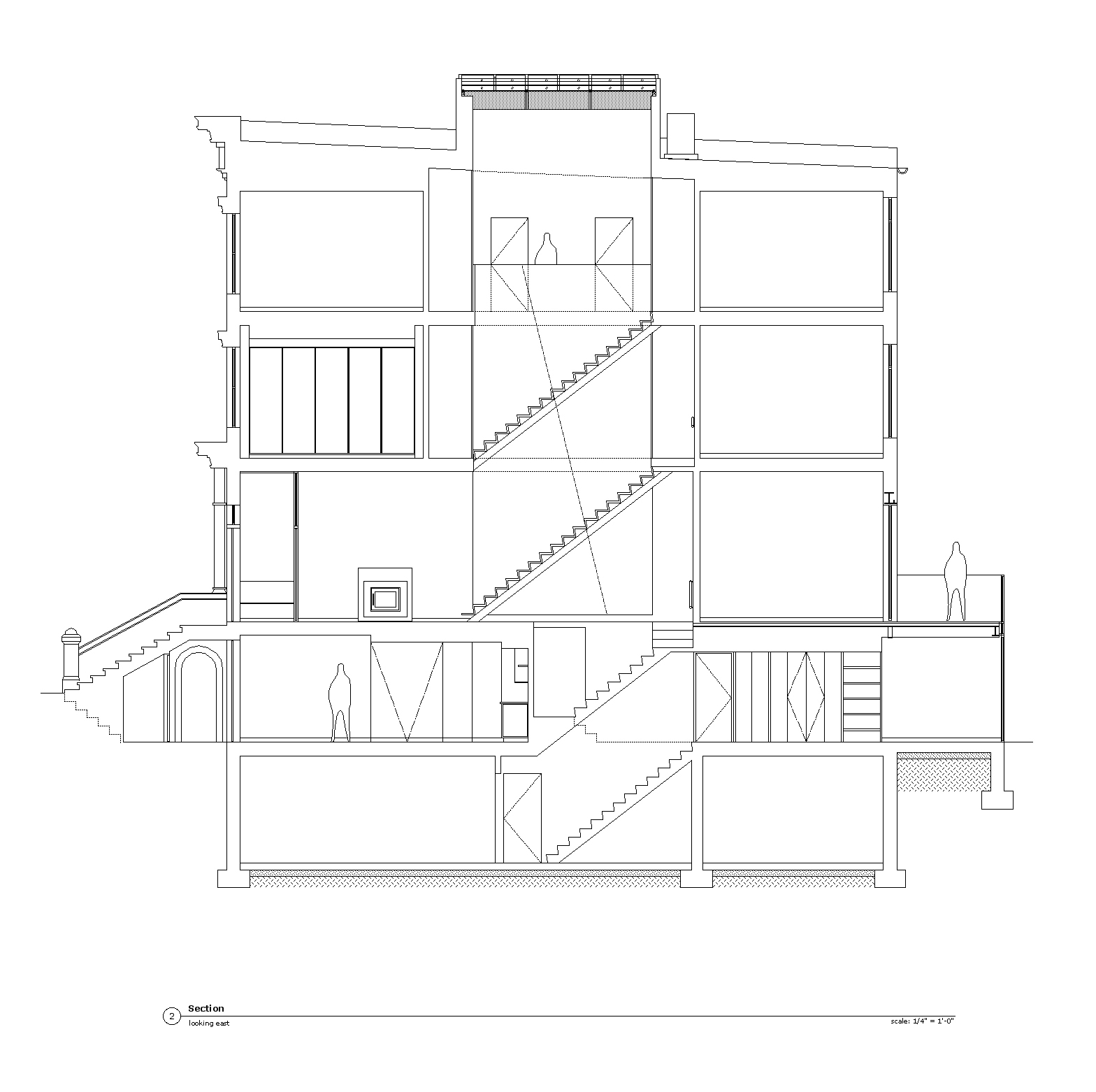
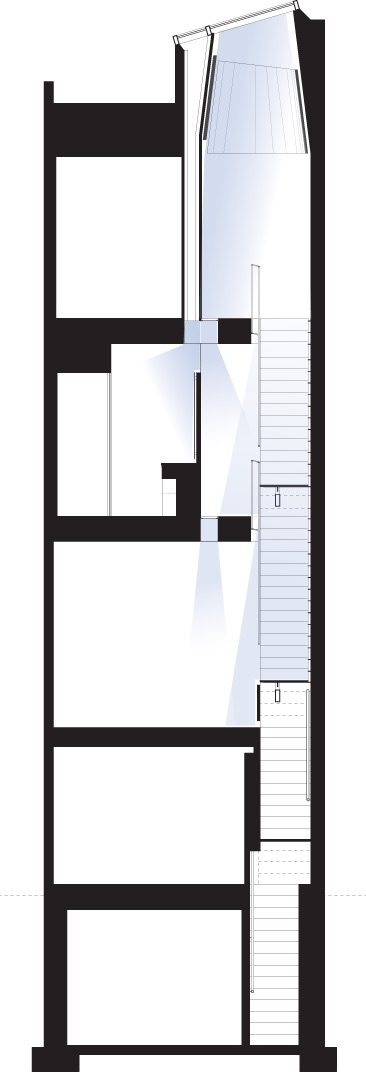
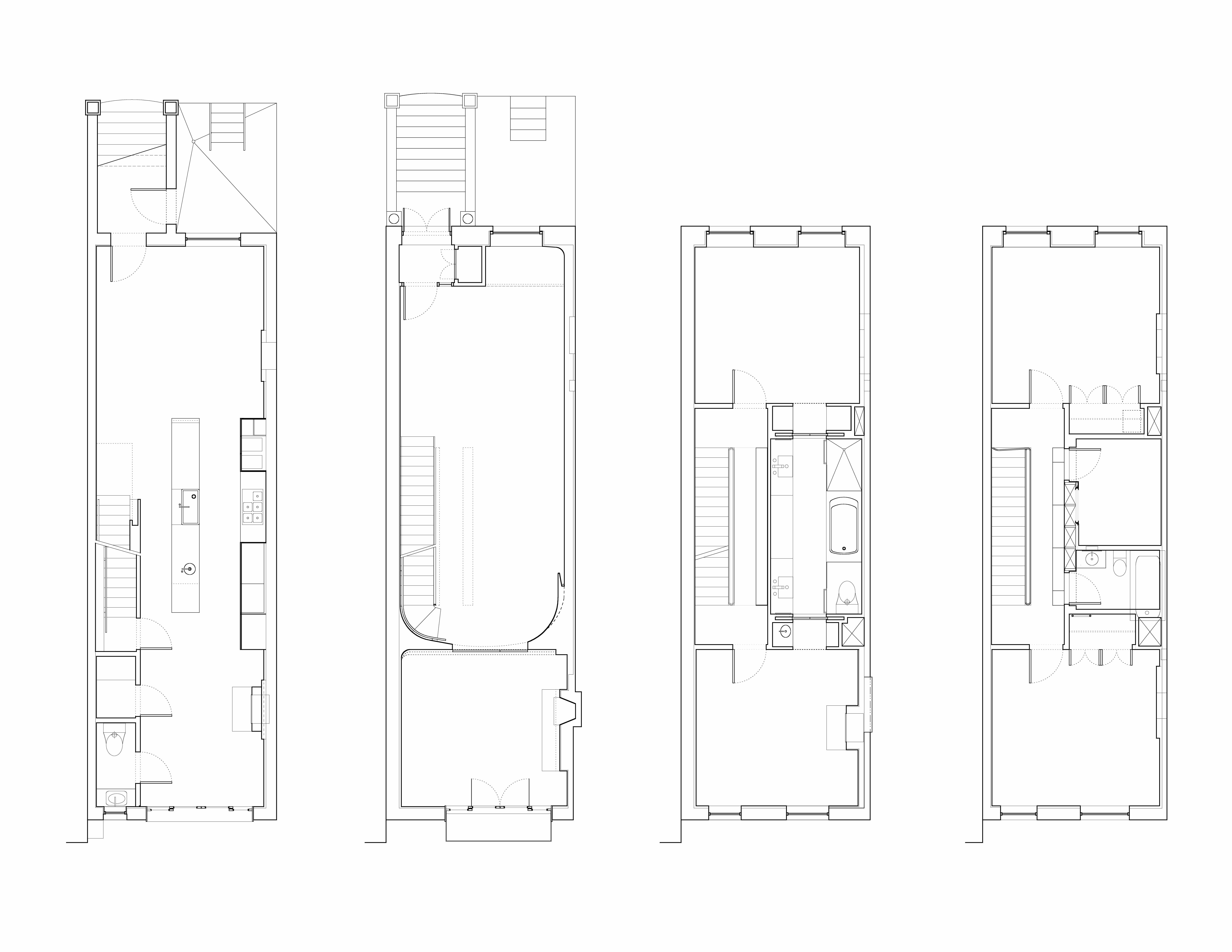
Press:

