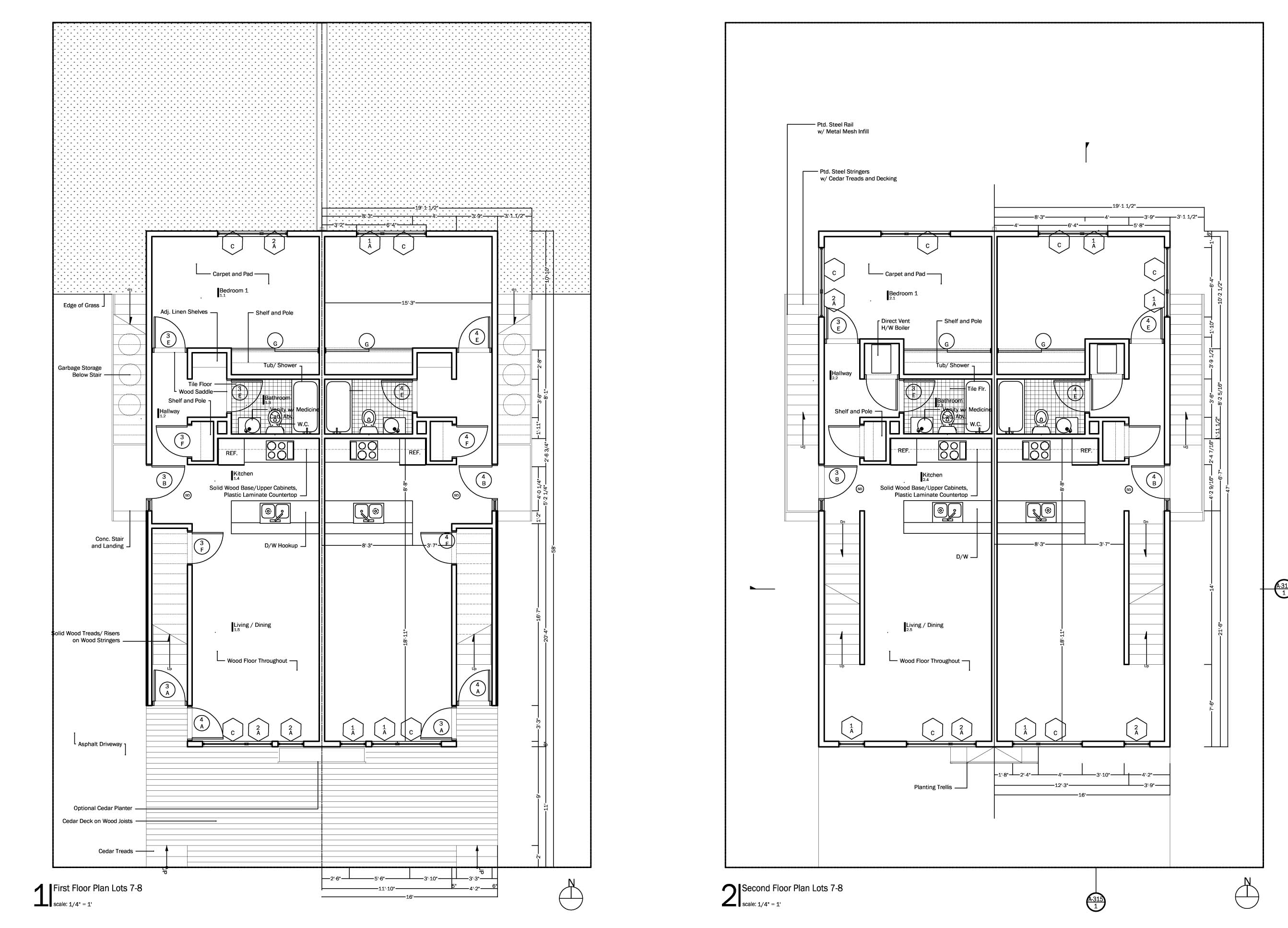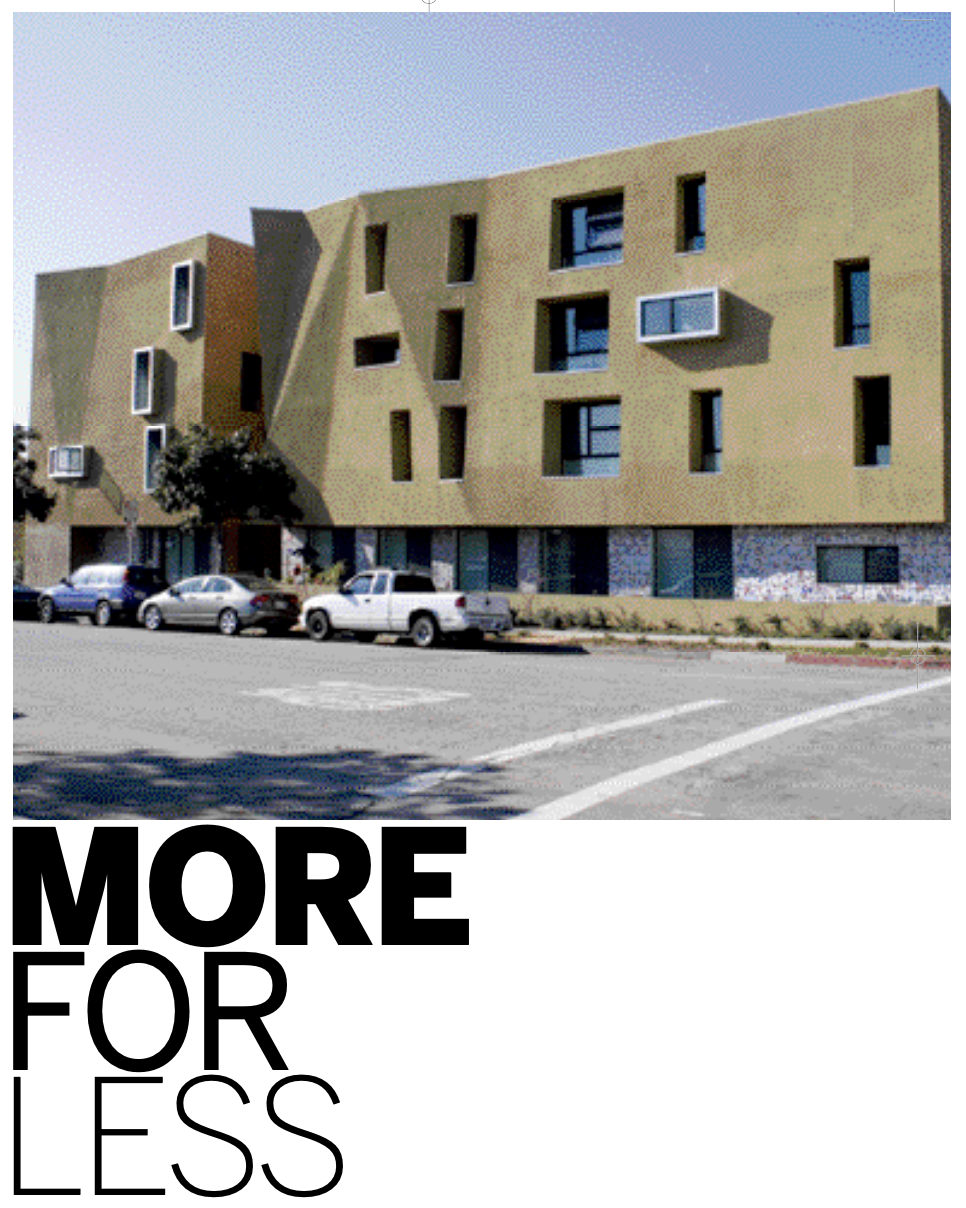New Foundations (2005)


Working with Delle Valle + Bernheimer Design, Lewis.Tsurumaki.Lewis, and the Architectural Research Office, BriggsKnowles A+D designed one of the five, two-family units for the Department of Housing Preservation and Development of New York City. Our goal was to incorporate high design and building performance in the context of low-cost housing. Collaboratively, we defined a palette of materials and building plans that allowed for differentiation while maintaining a common language for the community. Our units are laid out with a compact core and circulation, which provides spacious livable rooms, privacy and peripheral views. Thinking of the end user, we lowered the overall energy consumption of the building by using daylighting throughout and by specifying fixtures, appliances, insulation, and windows that are energy efficient. Our material palette includes recycled and recyclable materials, which incorporate lower embodied energy. And finally, taking our cues from the popular Green-Thumb projects in the neighborhood, we have provided the possibility of passive solar shading at the south through vertical gardens and overhangs that become integral components of the facades.



Press:


