From the Ground Up (2008)
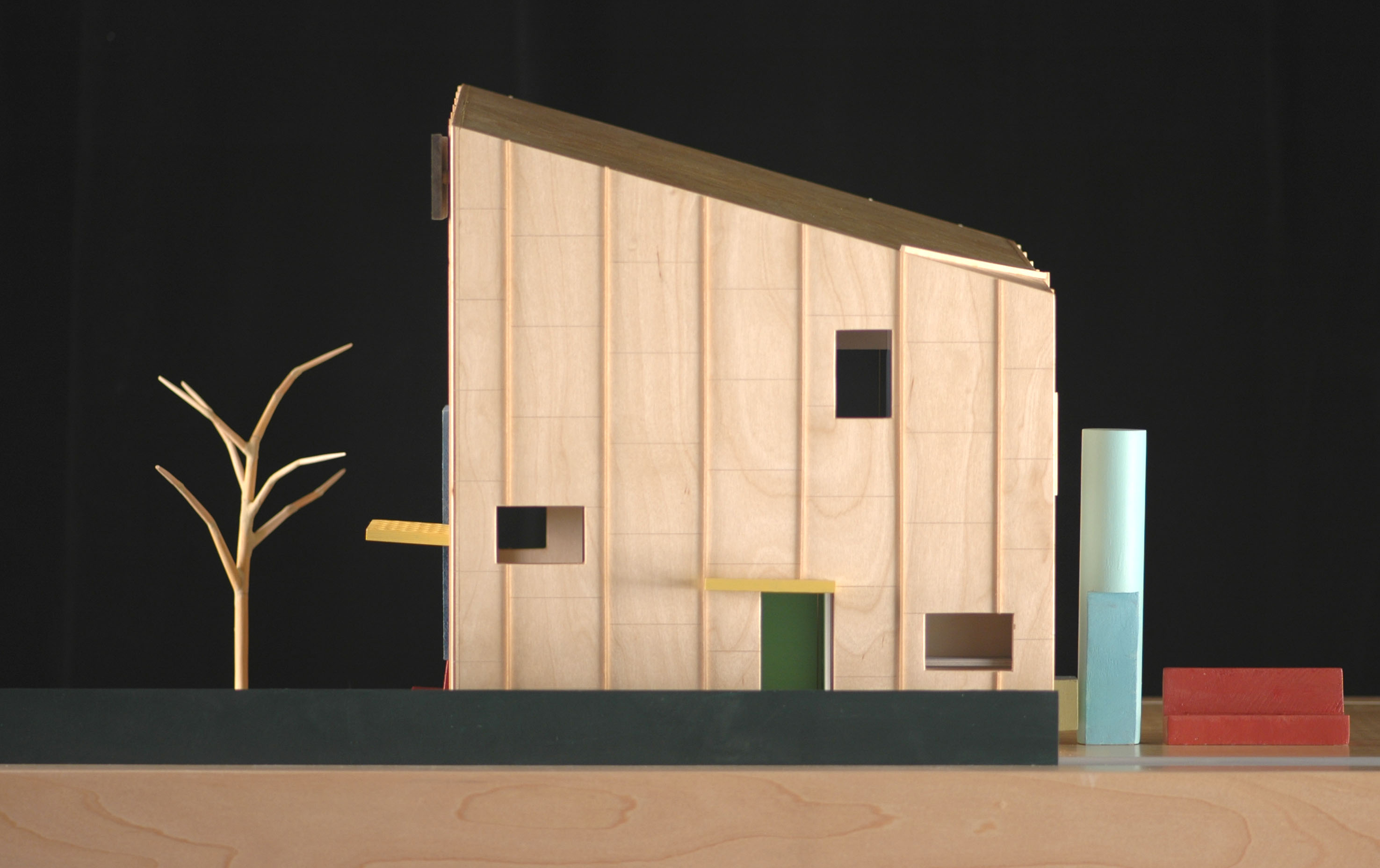

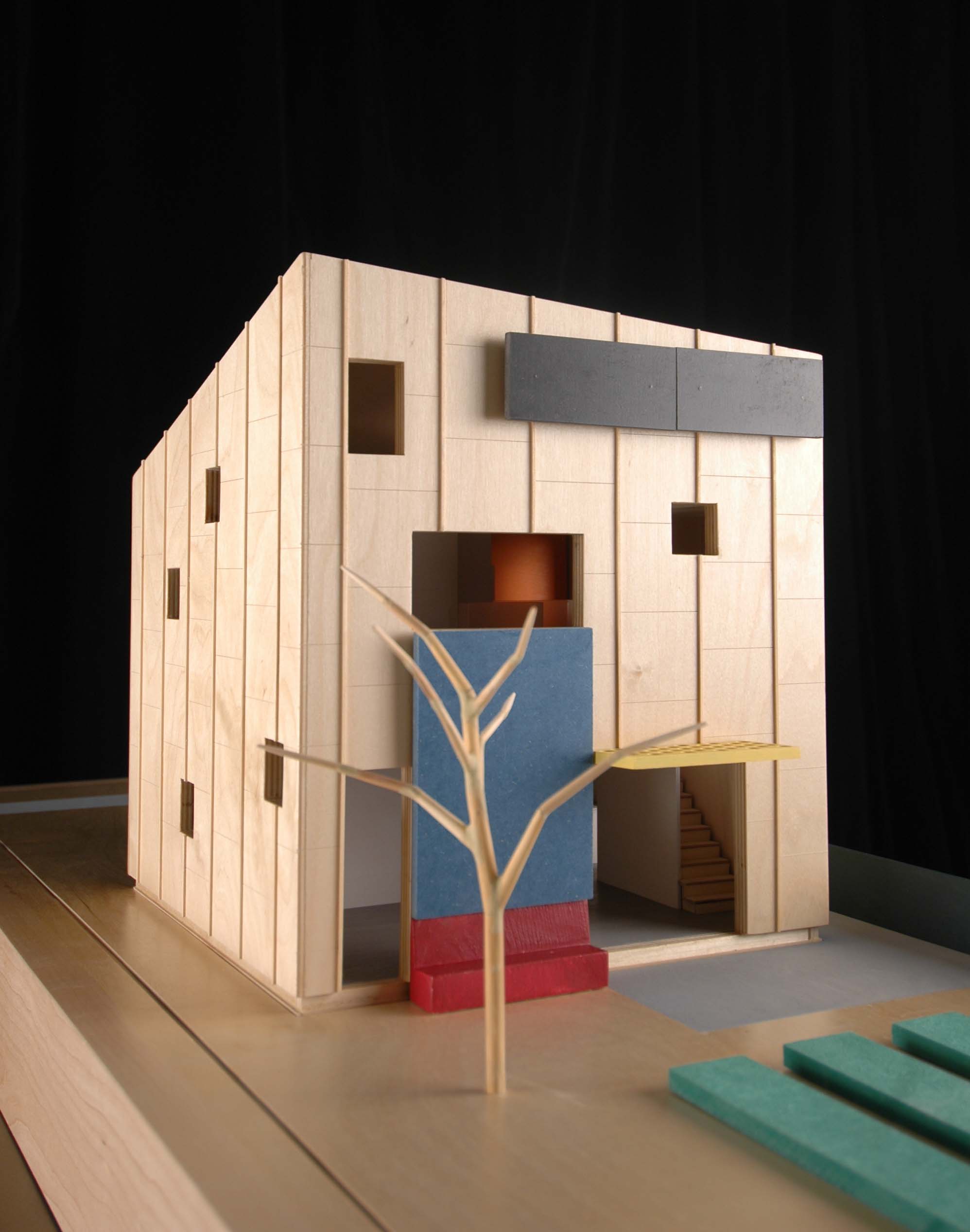
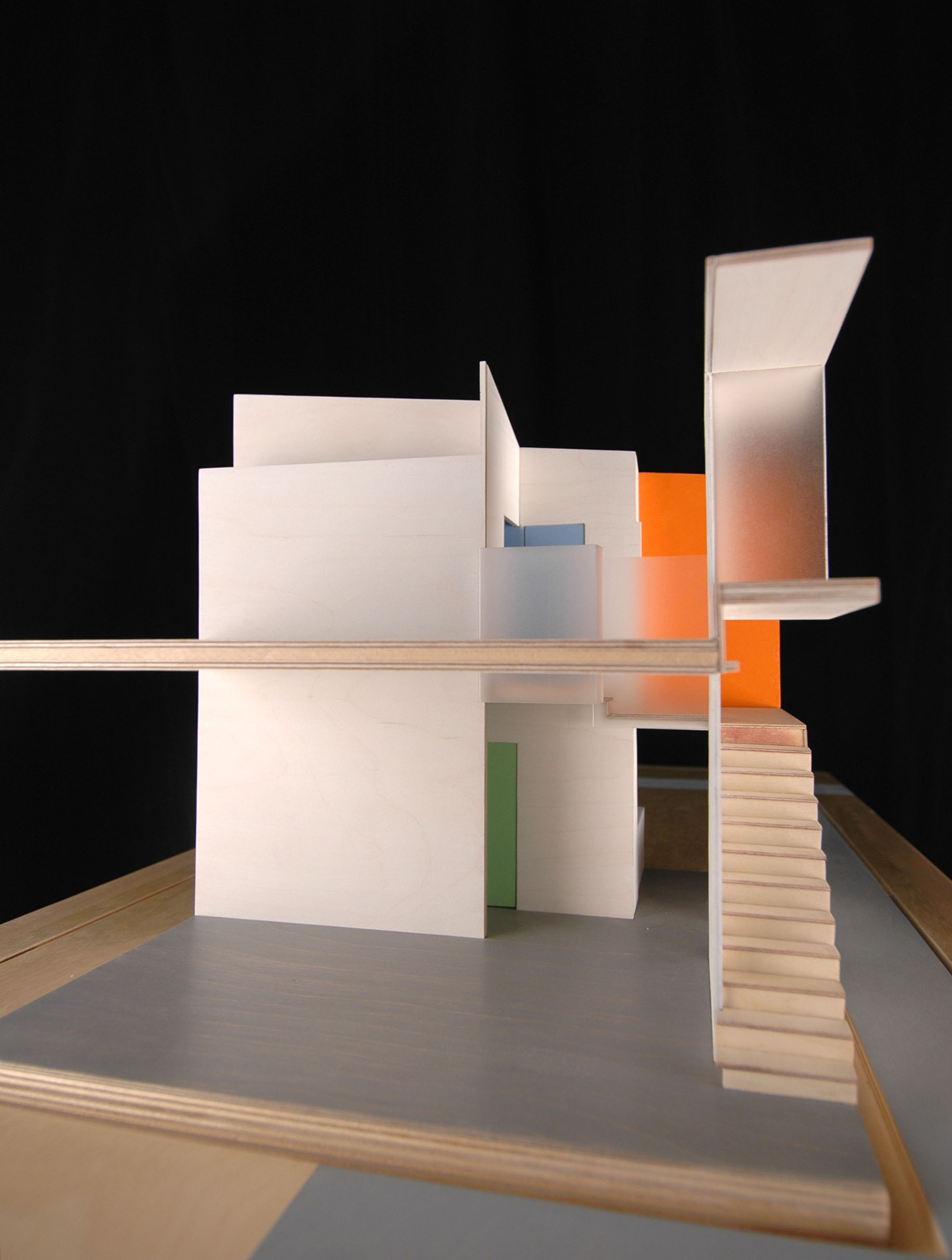
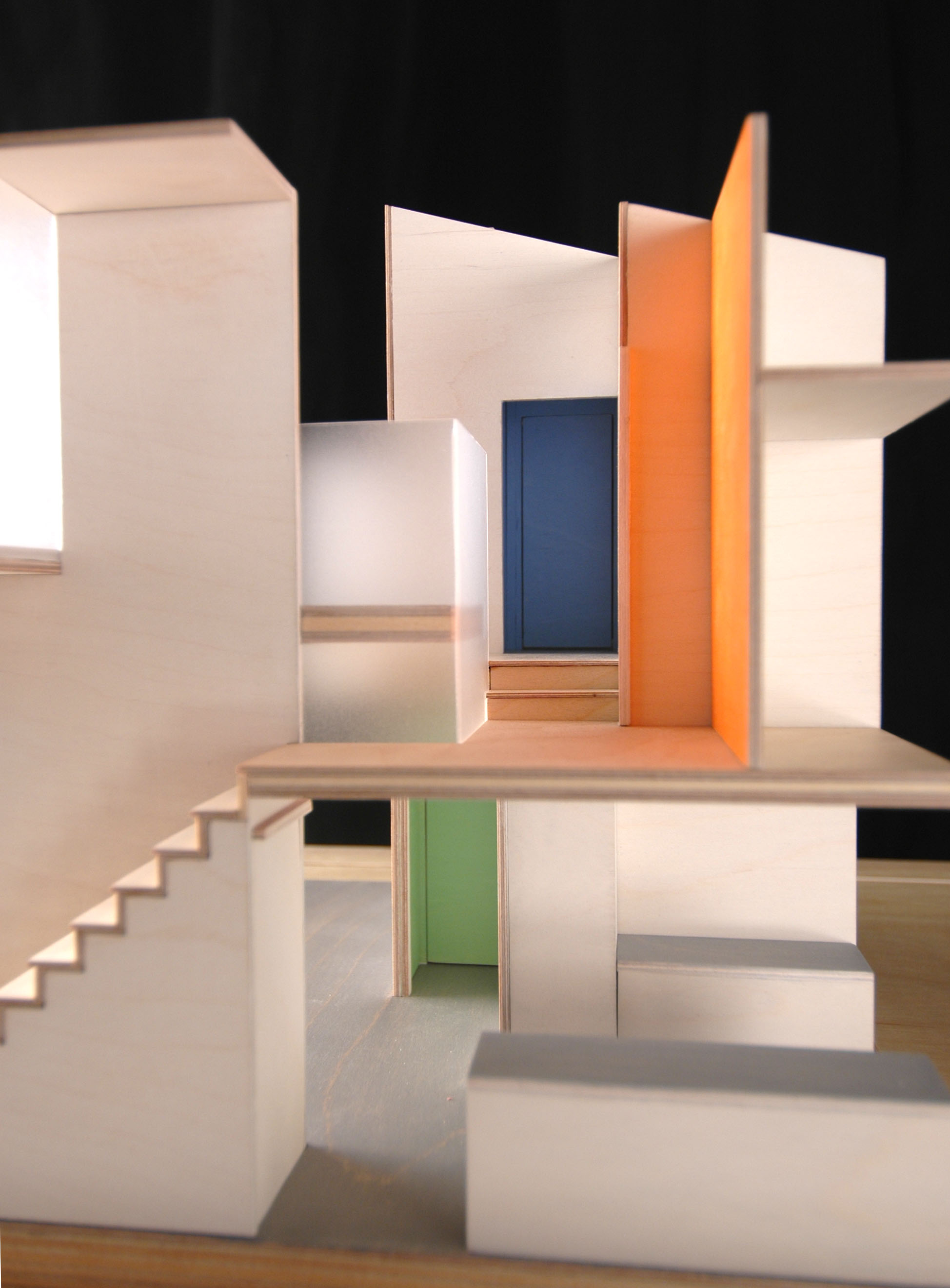
The simple exterior envelope contains spaces of varied proportions spiraling around a stair core, producing an inherently flexible, energy-efficient house. Openings in the stair core frame vertical and diagonal views between different levels. These give a sense of spaciousness, allows penetration of sunlight, and multiply opportunities for social contact within the family. One opening, a “light chimney” created by the stair, becomes the symbolic center of the house — the new hearth. The functional chimney and furnace of a typical house have been banished, replaced by fresh air outlets. Passive solar strategies and an energy recovery ventilator manage the heating and cooling. Interior spaces throughout the house are shaped for different potentials: walls become coves for indirect lighting, and nooks and ledges can be used for storage, daybeds, or seating. The cubic exterior is always oriented towards the sun, while the spiraling interior is oriented towards front/year yards. The house is made of thick and thin elements that work together to optimize exchanges and form a resilient structure. The changing relationship between cube and spiral creates a range of spatial and programmatic types. A minimum of resources produces maximum opportunities. The project was designed in collaboration with Studio THEM and Derek Porter Studio.

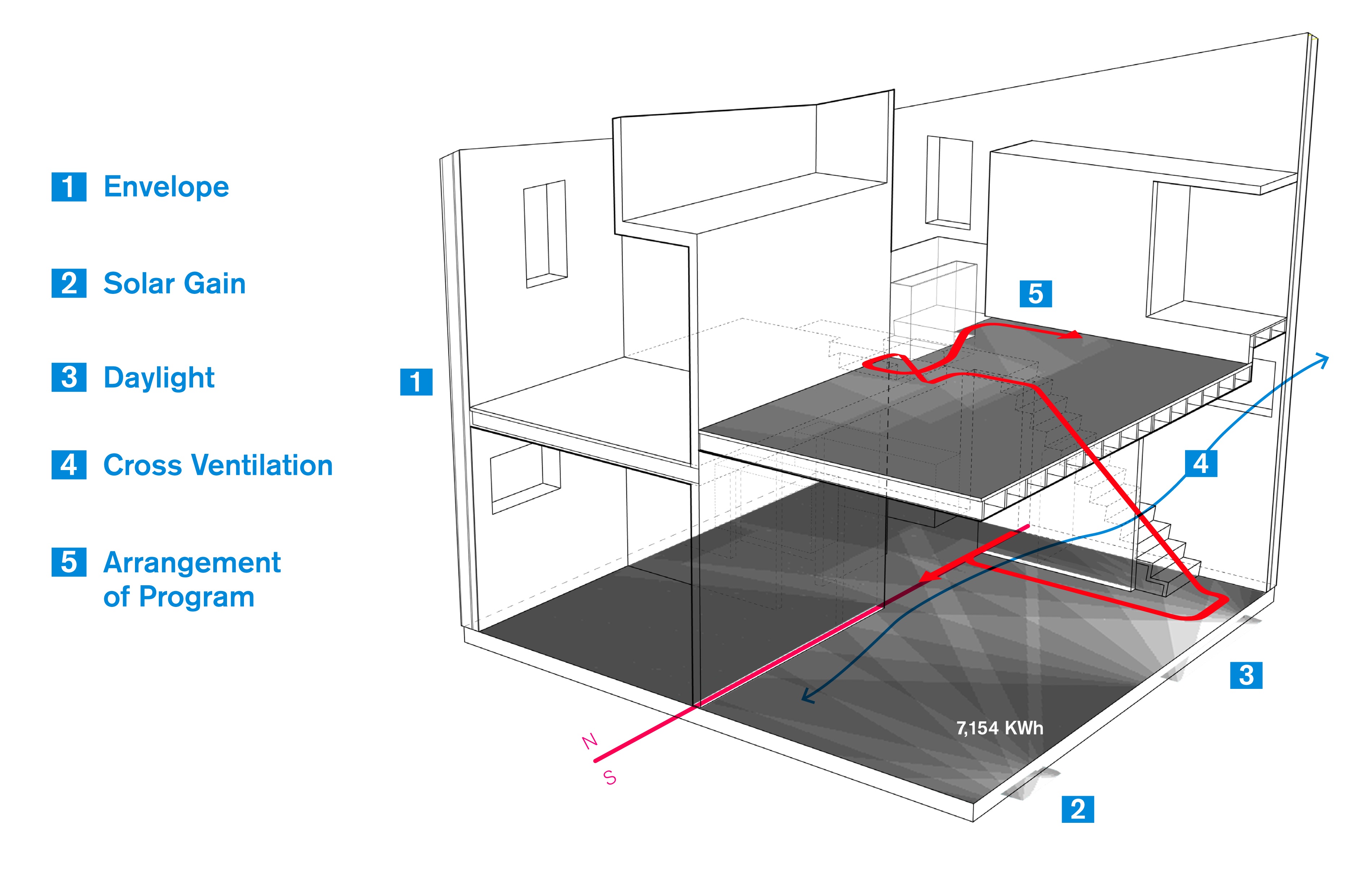
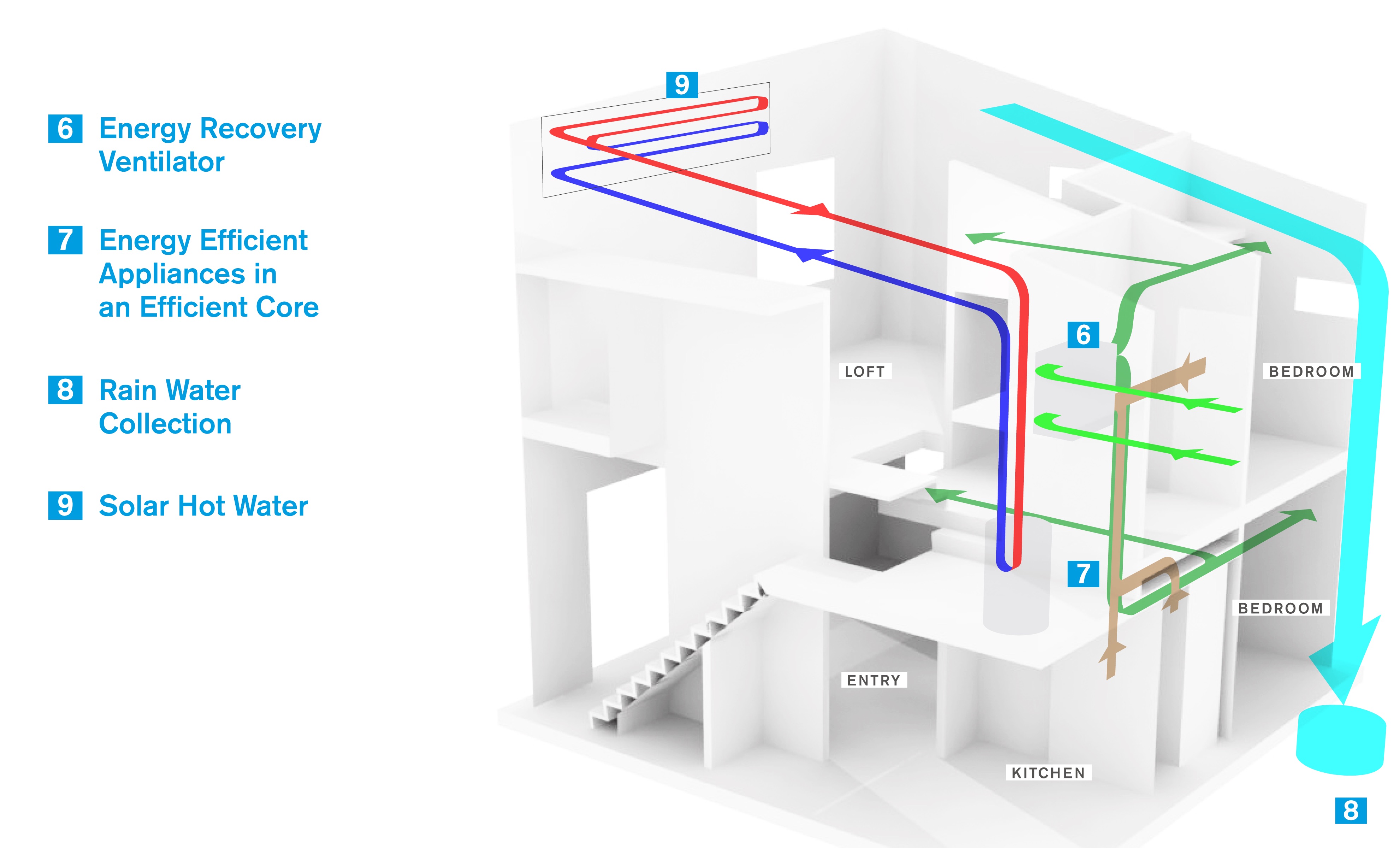
Press:

