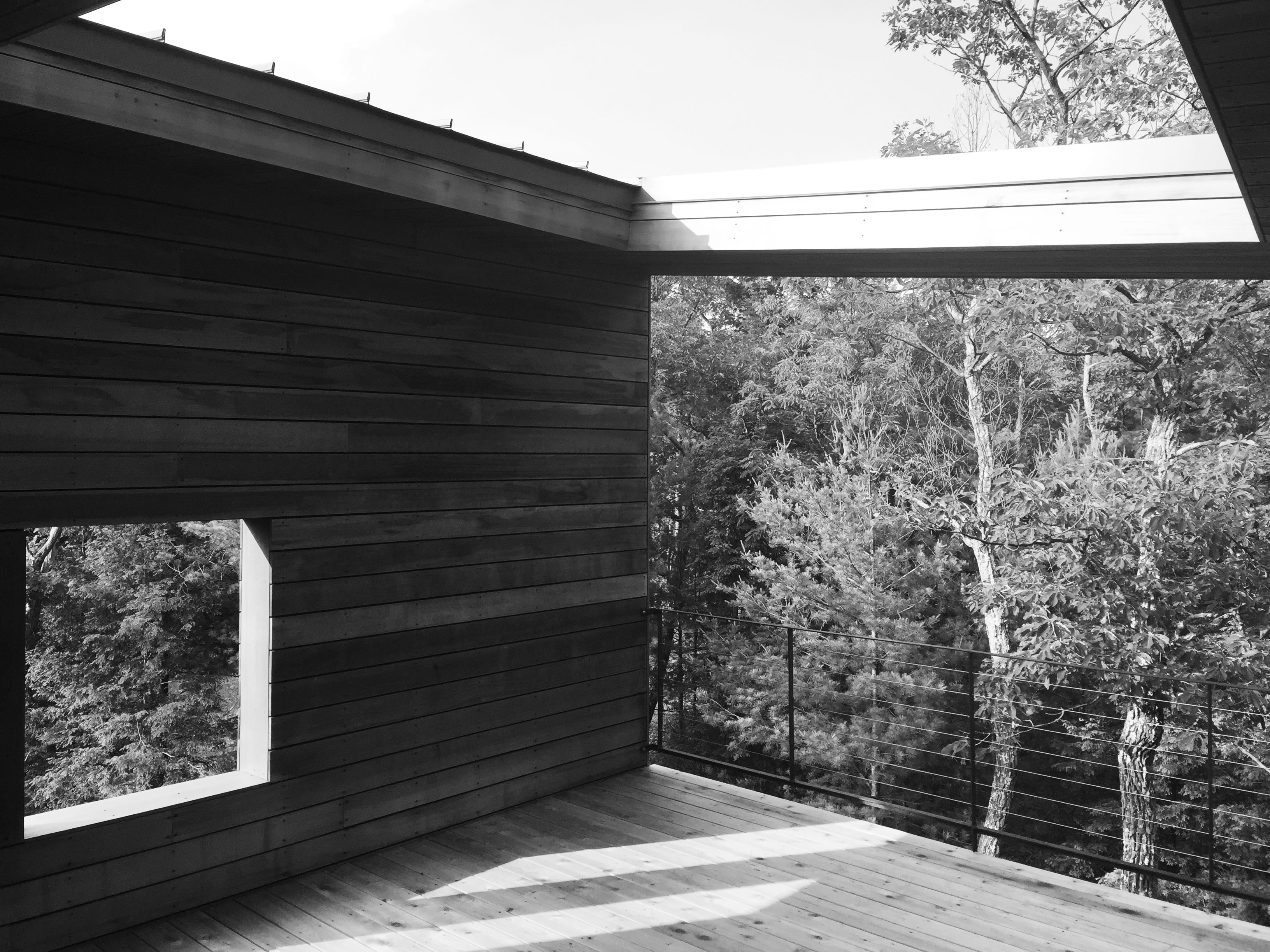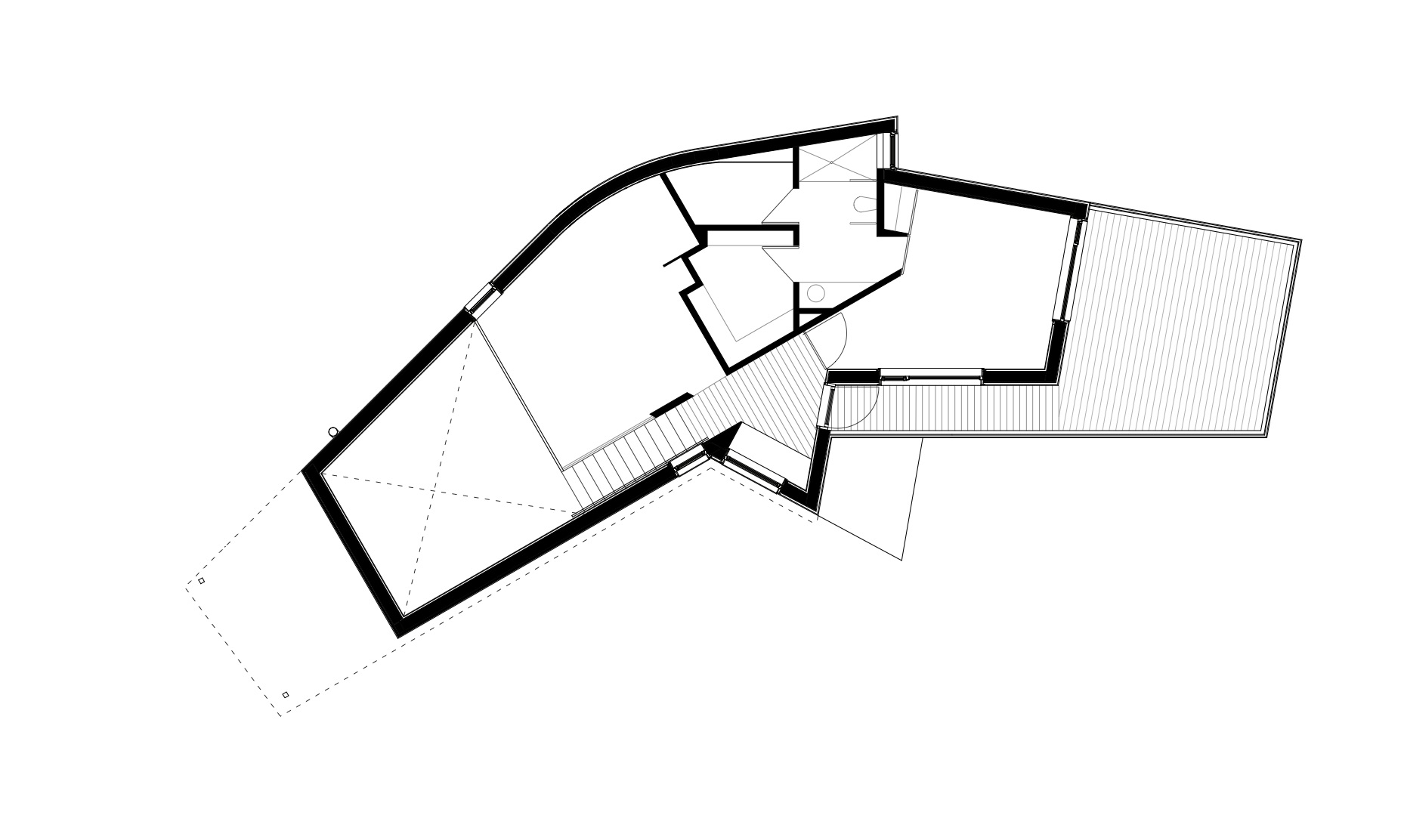Saugerties Residence (2015)







The house is strategically sited along a rock ridge on a wooded lot in the Hudson River Valley of New York. We re-imagined the straightforward nature of the typical Passive House with a curvilinear plan, multi-level views, and interior circulation inspired by the meandering paths from the adjacent nature preserve. The first-floor includes a living area with a wood stove and screened porch, a separate kitchen and dining area, 2 bedrooms, 1-1/2 baths, a mechanical room, and a polished concrete floor. The dining area and the bedrooms are built into the thickness of the curve. Similarly, the second- floor has a curved master suite complete with a large walk-in closet, sauna, and a cantilevered porch. At the top of the stairs, there is a large playroom open to the living area below. We worked with Bensonwood to rapidly deliver the shell of the house in the middle of winter, with R-49 roof panels and R-35 wall panels that were pre-installed with Zola triple-glazed windows. The on-site contractor added the exterior cladding, additional layers of insulation, and the interior finishes. The interior design and custom furniture were done in collaboration with Jonsara Ruth, Artistic Director at Salty Labs.





